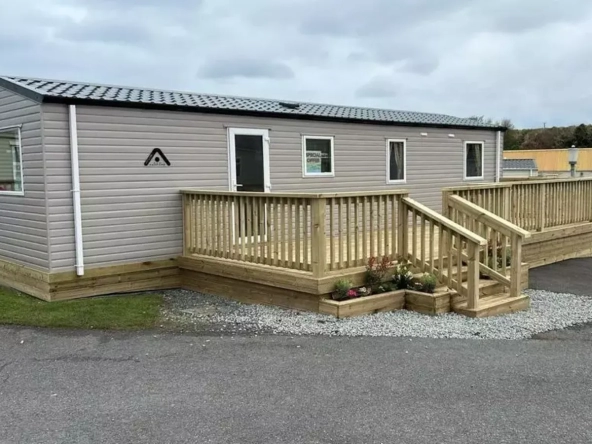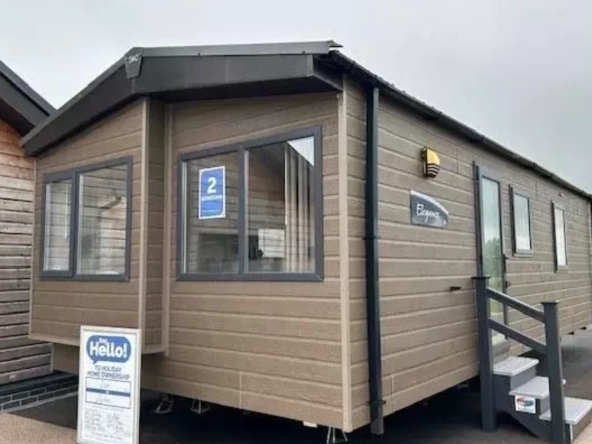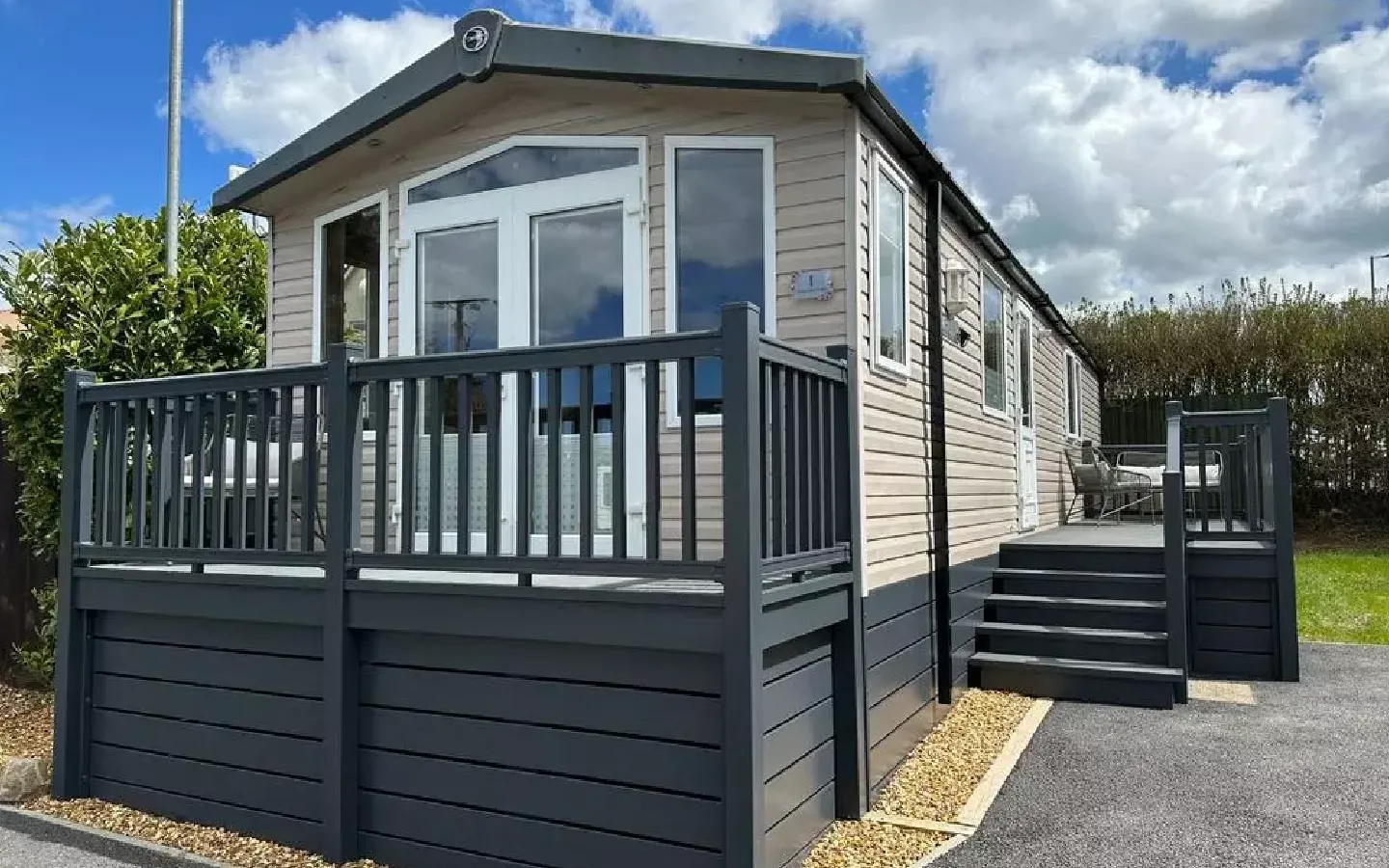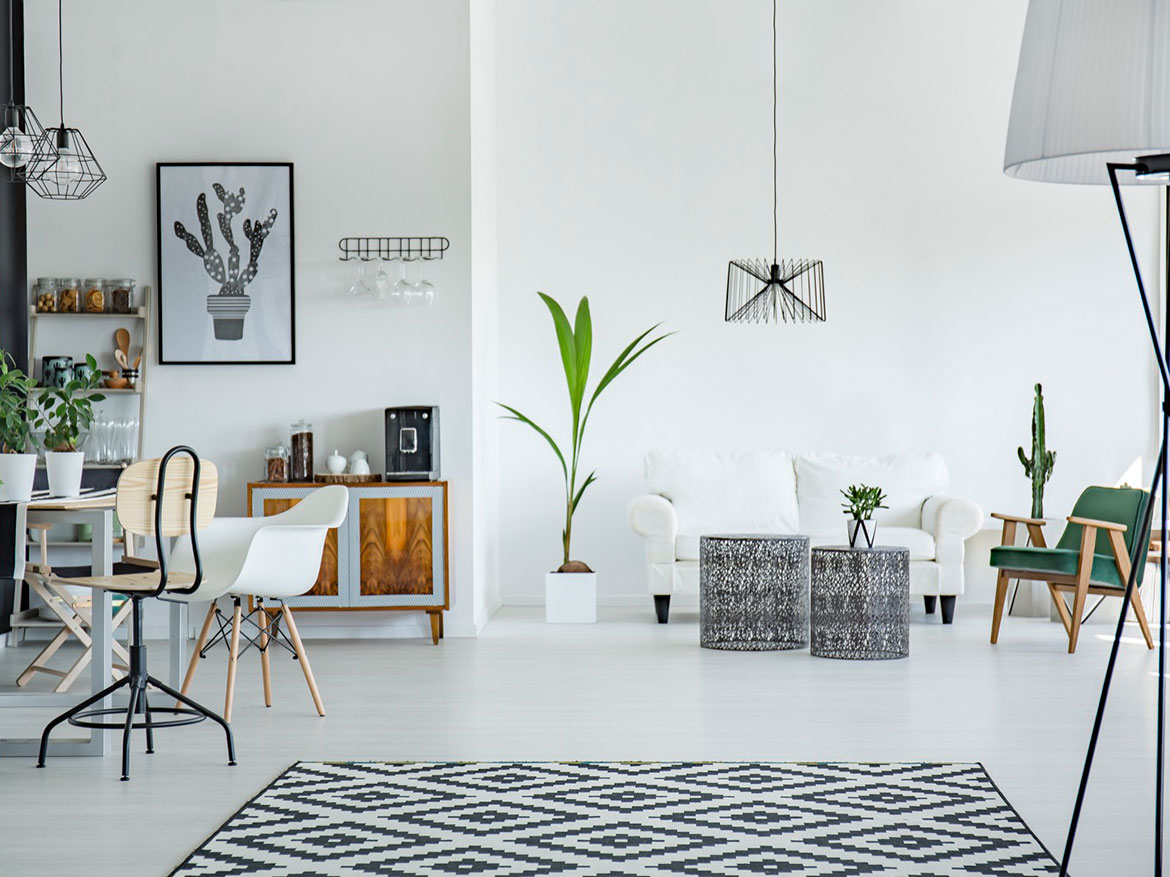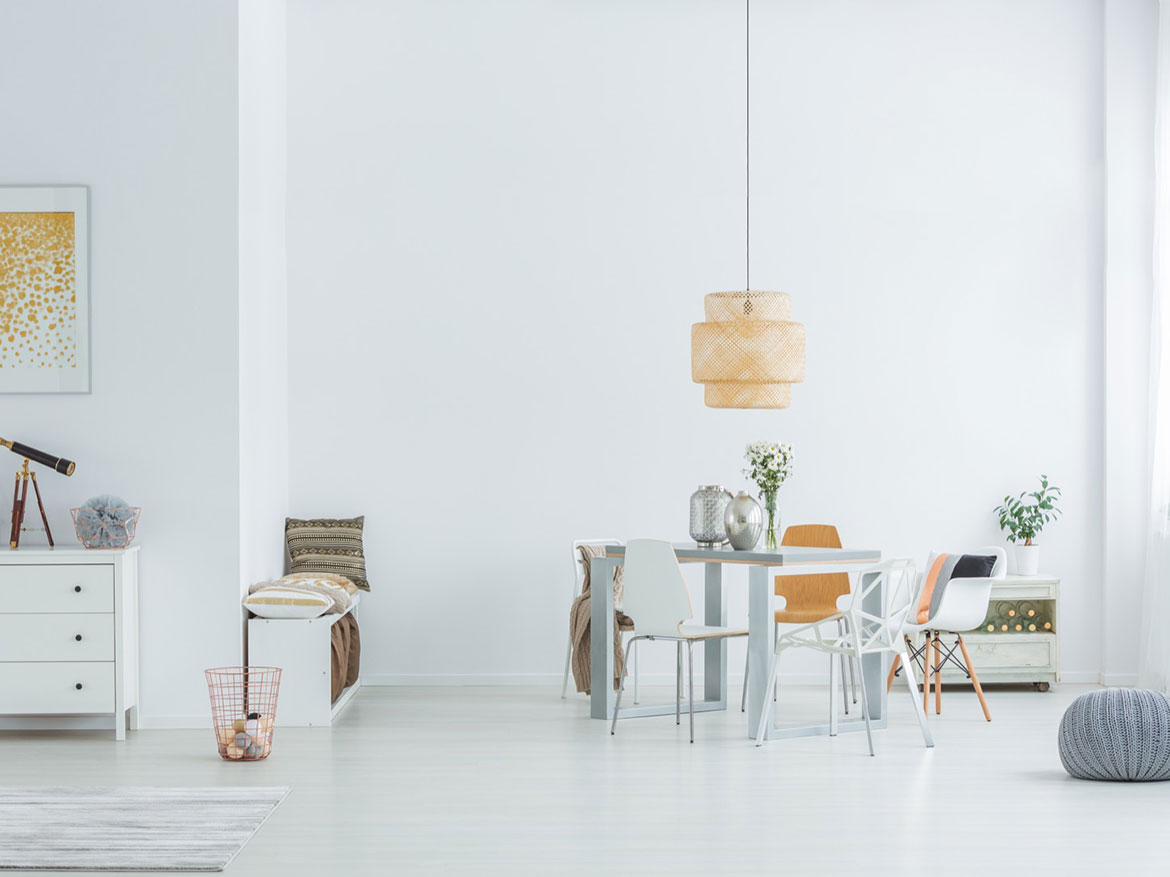Overview
- Flat/Apartment
- 3
- 2
- 1
- 2560
- 2016
Description
This stunning flat/apartment offers a perfect blend of space, comfort, and modern living. With three bedrooms and two well-appointed bathrooms, this property is ideal for families or individuals seeking ample living space without compromising on style. The inclusion of a garage adds convenience for parking, ensuring a hassle-free lifestyle.
Constructed in 2016, this property showcases contemporary design elements and modern amenities, providing residents with a comfortable and luxurious living experience. Boasting a generous 2560 square feet layout, there’s plenty of room for relaxation and entertainment. Whether you’re hosting gatherings in the spacious living area, preparing meals in the sleek kitchen, or enjoying the serene views from the balcony, this property offers the ultimate in comfort and convenience.
Nestled in a desirable location, this flat/apartment is close to a range of amenities, including schools, shopping centers, and recreational facilities, making it an ideal choice for those seeking a convenient lifestyle. Don’t miss out on the opportunity to make this property your new home. Contact us today to schedule a viewing and discover the endless possibilities that await in this exquisite residence.
Address
Open on Google Maps- Address 5382 Lancaster Rd, Lakeport, CA 95453, USA
- City Lakeport
- State/county California
- Zip/Postal Code 95453
- Country United States
Details
Updated on June 10, 2024 at 5:32 pm- Property ID: HZ43
- Price: $876K
- Property Size: 2560 sqft
- Bedrooms: 3
- Bathrooms: 2
- Garage: 1
- Garage Size: 200 SqFt
- Year Built: 2016
- Property Type: Flat/Apartment
- Property Status: For Sale
Additional details
- Deposit: 20%
- Pool Size: 300 Sqft
- Last remodel year: 1987
- Amenities: Clubhouse
- Additional Rooms:: Guest Bath
- Equipment: Grill - Gas
Mortgage Calculator
- Down Payment
- Loan Amount
- Monthly Mortgage Payment
- Property Tax
- Home Insurance
- PMI
- Monthly HOA Fees
Floor Plans
- Size: 1267 Sqft
- 670 Sqft
- 530 Sqft
- Price: $1.7K

Description:
Plan description. Lorem ipsum dolor sit amet, consectetuer adipiscing elit, sed diam nonummy nibh euismod tincidunt ut laoreet dolore magna aliquam erat volutpat. Ut wisi enim ad minim veniam, quis nostrud exerci tation ullamcorper suscipit lobortis nisl ut aliquip ex ea commodo consequat.
- Size: 1345 Sqft
- 543 Sqft
- 238 Sqft
- Price: $1.6K

Description:
Plan description. Lorem ipsum dolor sit amet, consectetuer adipiscing elit, sed diam nonummy nibh euismod tincidunt ut laoreet dolore magna aliquam erat volutpat. Ut wisi enim ad minim veniam, quis nostrud exerci tation ullamcorper suscipit lobortis nisl ut aliquip ex ea commodo consequat.
